沿着徒步路线Tillingbourne at work一直往东走,在奥尔伯里村Albury和希尔村Shere之间,树林掩映之中,你会发现有一座保存完好的老教堂,叫做老圣彼得教堂和圣保罗教堂Old St Peter and St Paul’s Church,它坐落于奥尔伯里荒野之中Albury Heath,顺着主路走,路上标识会清晰的指明这座教堂的方向。这里丛林密布,树影婆娑,蒂林伯恩河Tillingbourne从旁边穿流而过,潺潺流水让人顿觉心旷神怡,仿佛置身于世外桃源之中。
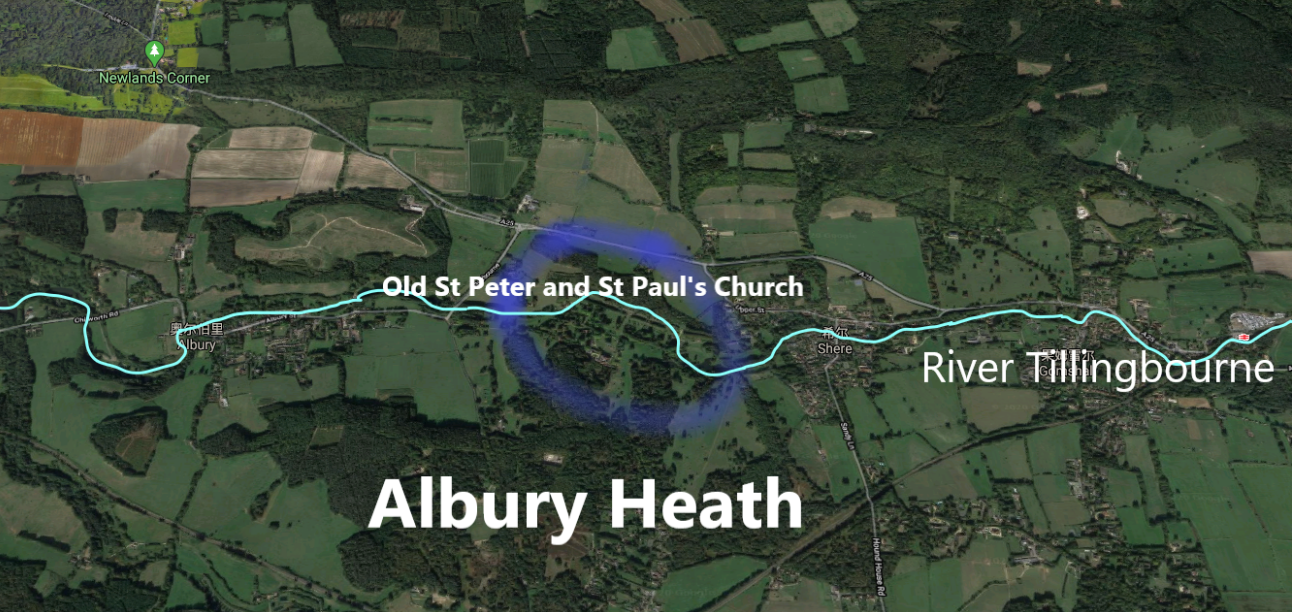
老圣彼得教堂和圣保罗教堂是英格兰萨里奥尔伯里村附近的前英国教会,由教堂保护基金会Churches Conservation Trust负责。它被记录在《英国国家遗产名录》中,列为指定的一级建筑。不过,需要注意的是,教堂仅在夏季开放给游客,并在一年内另外三次为游客提供提供特殊礼拜活动.
Old St Peter and St Paul’s Church is a former Anglican church near the village of Albury, Surrey, England in the care of The Churches Conservation Trust . It is recorded in the National Heritage List for England as a designated Grade I listed building. However, the church only open in the summer to visitors, and another three times in the year for special weekend services.
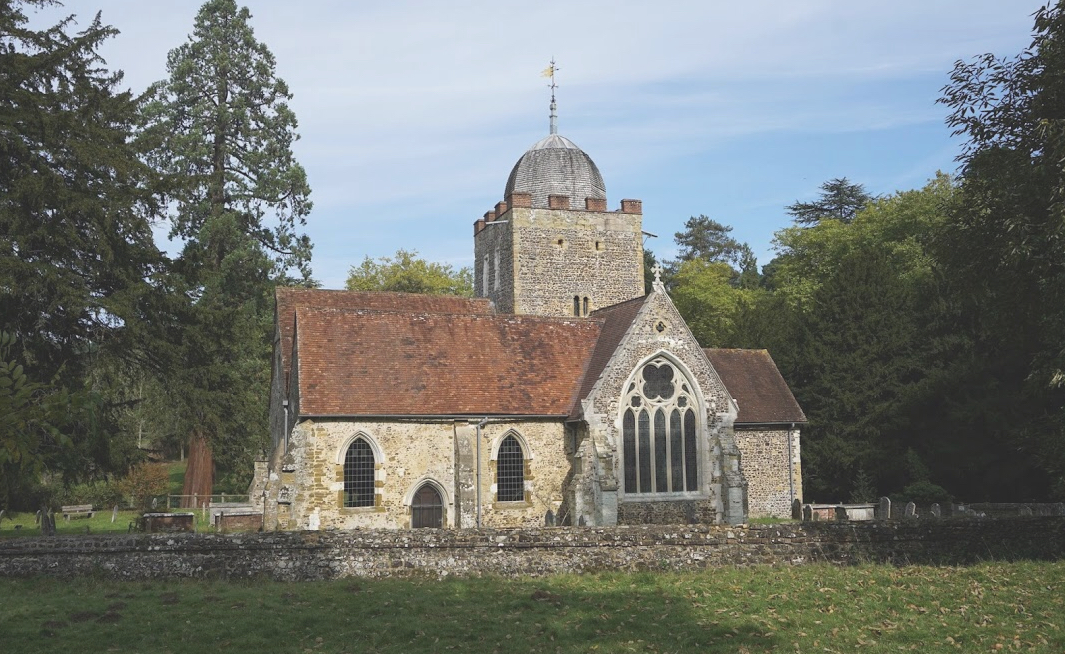
老圣彼得教堂和圣保罗教堂的历史
这座教堂其实是由不同历史时期的建筑组合而成,教堂的中部大堂可追溯到撒克逊时代的1086年,但据介绍说,它的外形与建筑样式从14世纪开始已经发生了很大的变化。该塔的下部还存留有一些有征服者威廉时期前建造的的砖石建筑,可能位于较早的堡地遗址上,但在12世纪向外和向上延伸。在15世纪时,建筑增加了教堂部分和南半部,后来又增加了南过道,在16世纪早期又增加了北廊,像在历史长河中拼积木一样逐渐形成了如今教堂的全貌。
教堂的关键性改造发生在1819年。这年,伦敦银行家亨利·德拉蒙德(Henry Drummond)购买了奥尔伯里公园(Albury Park)的土地。在接下来的一年中,建筑上的尖塔被吊顶(小圆顶)取代了。德拉蒙德在1830年代参与了天主教徒使徒教会的建立,并在他的庄园上建立了一个宗教运动教堂。当时,奥尔伯里村的居民正在庄园里的教区教堂里敬拜教堂,德拉蒙德提议关闭该教堂,并在村中心附近建造一座新的英国国教教堂。两座新教堂的建造始于1839年。德拉蒙德随后委托A. W.N. Pugin将旧教堂的南半部改造成了太平间。
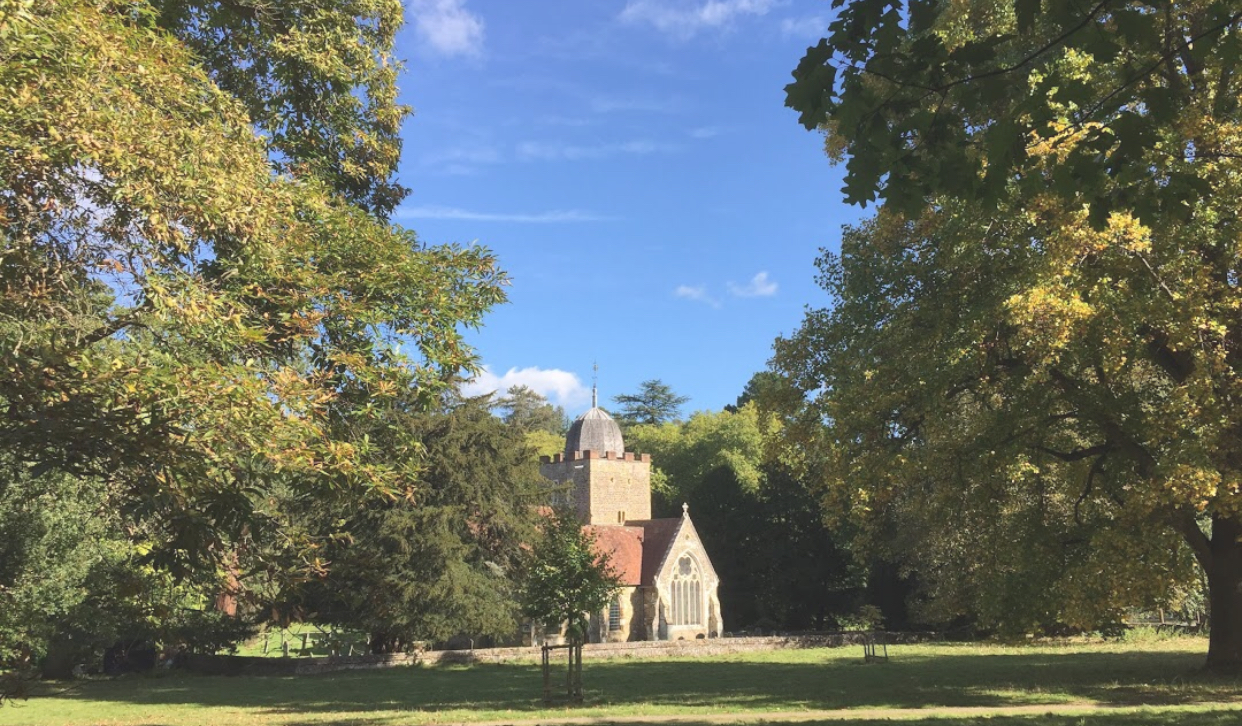
The history of Old St Peter and St Paul’s Church
The nave of the church may date from the Saxon era but has been considerably altered from the 14th century onward. The tower, of which the lower parts contain pre-Conquest masonry, may stand on the site of an earlier chancel, but was extended outwards and upwards in the 12th century. During the following century the chancel and south transept were added. The south aisle was added in the 14th century, and the north porch in the early 16th century.
In 1819 the Albury Park estate was bought by Henry Drummond, a London banker. During the following year the spire on the tower was replaced by a cupola (a small dome). Drummond became involved with the foundation of the Catholic Apostolic Church in the 1830s, and built a church for this religious movement on his estate. The residents of Albury village had been coming to worship at their parish church in the estate, and Drummond proposed to close this church and to build a new Anglican church nearer the centre of the village. Building of both the new churches began in 1839. Drummond then commissioned A. W. N. Pugin to convert the south transept of the old church into a mortuary chapel.
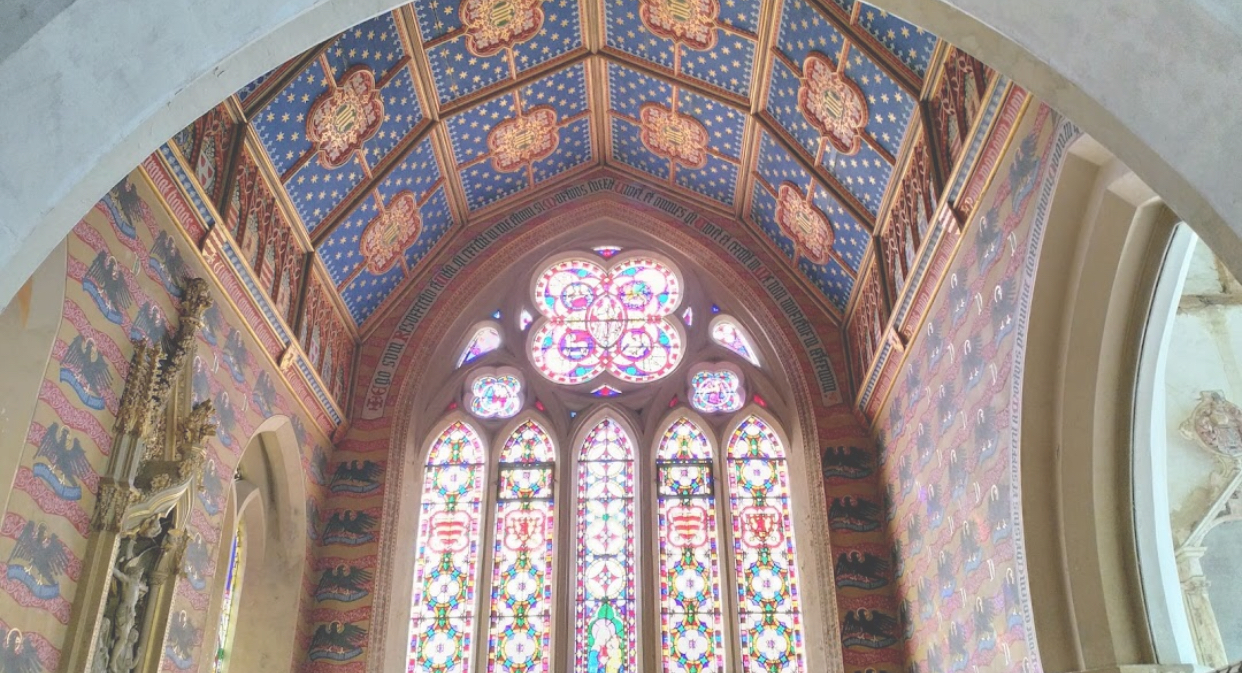
教堂结构与装饰
教堂是典型的中世纪末期和近现世早期建筑式样,教堂中殿通过八角柱子上的三湾拱廊与南通道隔开。教堂中殿的屋顶建于14世纪。城墙周围是17世纪和18世纪的纪念碑。在走道的地板上放着一个14世纪的大理石棺材板。西墙上有一尊雕像。南门上方是圣克里斯托弗的15世纪壁画。在过道的南墙是一个14世纪的洗礼场。建筑的南半部(后来的德拉蒙德教堂)内有德拉蒙德的大理石胸墓。教堂的墙壁由T.Early涂成红色和金色,窗户装有威廉·威尔斯的彩色玻璃。天花板镶板,并以四叶形图案装饰。值得一提的是,发明乘法符号的数学家William Oughtred被埋葬在教堂里,他在奥尔伯里(Albury)做过五十年的牧师。
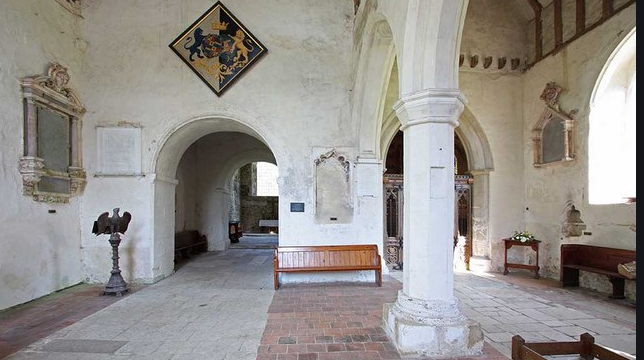
The structure and decoration of the church
The nave is separated from the south aisle by a three-bay arcade carried on octagonal pillars. The timber nave roof dates from the 14th century. Around the walls are monuments dating from the 17th and 18th centuries. A 14th-century marble coffin slab is set into the floor of the aisle. In the west wall is a niche for a statue. Over the south door is a 15th-century wall painting of Saint Christopher. In the south wall of the aisle is a 14th-century piscina. The south transept (later the Drummond Chapel) contains Drummond’s marble chest tomb. The walls of the chapel are painted in red and gold by T. Early, and the windows contain stained glass by William Wailes. The ceiling is panelled, and decorated in a quatrefoil pattern.
It’s worthy to mention William Oughtred, the mathematician who invented the multiplication sign, was buried in this church. He was rector of Albury for fifty years.
